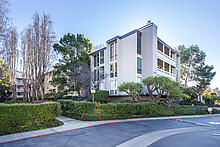 1171 Compass Ln, Apt 216, Foster City CA 94404, USA
1171 Compass Ln, Apt 216, Foster City CA 94404, USAPhotos and tour by: www.RobertBarbuttiPhotography.com
]]> 1171 Compass Ln, Apt 216, Foster City CA 94404, USA
1171 Compass Ln, Apt 216, Foster City CA 94404, USAPhotos and tour by: www.RobertBarbuttiPhotography.com
]]>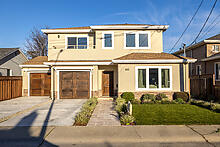 2659 Garfield St, San Mateo CA 94403, USA
2659 Garfield St, San Mateo CA 94403, USAPhotos and tour by: www.RobertBarbuttiPhotography.com
]]>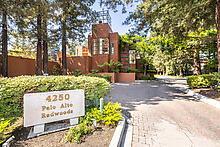 4250 El Camino Real, D138, Palo Alto CA 94306, USA
4250 El Camino Real, D138, Palo Alto CA 94306, USAPhotos and tour by: www.RobertBarbuttiPhotography.com
]]>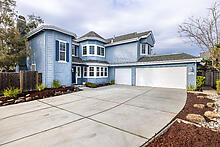 290 Billingsgate Ln, Foster City CA 94404, USA
290 Billingsgate Ln, Foster City CA 94404, USAPhotos and tour by: www.RobertBarbuttiPhotography.com
]]>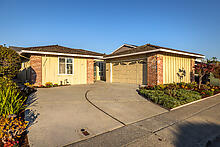 261 Pelican Ct, Foster City CA 94404, USA
261 Pelican Ct, Foster City CA 94404, USAPhotos and tour by: www.RobertBarbuttiPhotography.com
]]>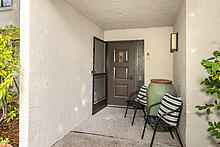 166 Sand Hill Cir, Menlo Park CA 94025, USA
166 Sand Hill Cir, Menlo Park CA 94025, USAPhotos and tour by: www.RobertBarbuttiPhotography.com
]]>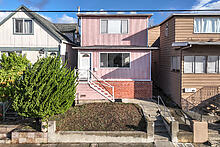 564 Railroad Ave, South San Francisco CA 94080, USA
564 Railroad Ave, South San Francisco CA 94080, USAWelcome to 564 Railroad Ave. This charming 4-bedroom, 2-bathroom home located in the heart of South San Francisco. With 1,570 sq ft of living space, this residence offers a comfortable and inviting atmosphere for any family. The formal dining room is perfect for hosting memorable dinners, while the kitchen is designed for functionality and convenience. The primary bedroom is conveniently situated on the ground floor, providing ease and accessibility. Additional amenities include a dedicated laundry space, making household chores more manageable. The home features showers over tubs in the bathrooms, ensuring practicality for everyone. The upper level offers generously sized bedrooms and one bathroom. The property features access from two different streets , with a one car garage conveniently located at the back. Great Location: just a short drive to the San Francisco Airport and the City of San Francisco. close to public transportation and BART, with easy access to Highways 101 and 280. This is a wonderful opportunity.
]]>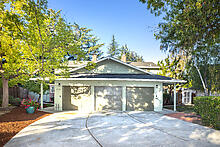 4150 Byron St, Palo Alto CA 94306, USA
4150 Byron St, Palo Alto CA 94306, USAPhotos and tour by: www.RobertBarbuttiPhotography.com
]]>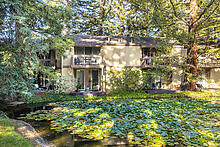 505 Cypress Point Dr, 245, Mountain View CA 94043, USA
505 Cypress Point Dr, 245, Mountain View CA 94043, USAPhotos and tour by: www.RobertBarbuttiPhotography.com
]]>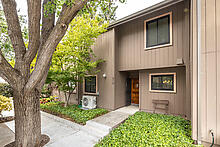 215 Horizon Ave, Mountain View CA 94043, USA
215 Horizon Ave, Mountain View CA 94043, USAPhotos and tour by: www.RobertBarbuttiPhotography.com
]]>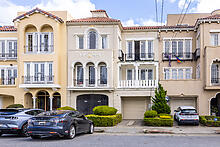 56-58 Parker Ave, San Francisco CA 94118, USA
56-58 Parker Ave, San Francisco CA 94118, USAPhotos and tour by: www.RobertBarbuttiPhotography.com
]]>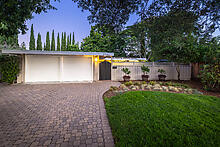 3141 David Ct, Palo Alto CA 94303, USA
3141 David Ct, Palo Alto CA 94303, USAPhotos and tour by: www.RobertBarbuttiPhotography.com
]]>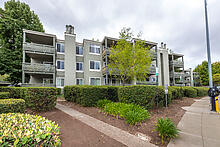 4008 Farm Hill Blvd, 102, Redwood City CA 94061, USA
4008 Farm Hill Blvd, 102, Redwood City CA 94061, USAPhotos and tour by: www.RobertBarbuttiPhotography.com
]]> 400 Davey Glen Rd, # 4503, Belmont CA 94002, USA
400 Davey Glen Rd, # 4503, Belmont CA 94002, USAPhotos and tour by: www.RobertBarbuttiPhotography.com
]]>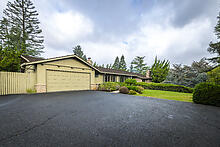 26939 Beatrice Ln, Los Altos Hills CA 94022, USA
26939 Beatrice Ln, Los Altos Hills CA 94022, USAPhotos and tour by: www.RobertBarbuttiPhotography.com
]]>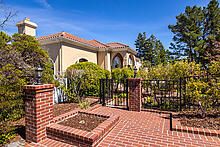 75 Eugenia Way, Hillsborough CA 94010, USA
75 Eugenia Way, Hillsborough CA 94010, USAPhotos and tour by: www.RobertBarbuttiPhotography.com
]]>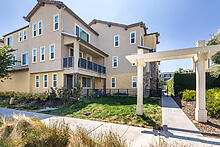 827 Lotus Flower Loop, San Jose CA 95123, USA
827 Lotus Flower Loop, San Jose CA 95123, USAPhotos and tour by: www.RobertBarbuttiPhotography.com
]]>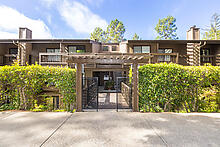 3355 Brittan Ave, #3, San Carlos CA 94070, USA
3355 Brittan Ave, #3, San Carlos CA 94070, USADiscover the perfect blend of comfort and natural beauty in this stunning 2-bedroom, 2-bathroom condominium where canyon views create a breathtaking backdrop for everyday living. The open kitchen design allows seamless flow throughout the living space, perfect for entertaining, while professionally upgraded windows flood the interior with natural light and frame the spectacular vistas beyond. Recent thoughtful renovations include brand new carpeting and fresh paint in contemporary neutral tones, creating a move-in ready sanctuary where you can immediately begin enjoying peaceful canyon views. This exceptional property offers a rare opportunity to own a piece of tranquility with modern conveniences already in place, making it an ideal retreat from city life while maintaining convenient access to all amenities.
]]>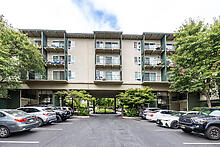 815 N Humboldt St, #209, San Mateo CA 94401, USA
815 N Humboldt St, #209, San Mateo CA 94401, USAWelcome to 815 N Humboldt Street #209, a beautifully refreshed condo in the highly desirable Woodlake community of San Mateo. This spacious 2-bedroom, 1-bath home features brand-new plush carpeting throughout, creating a warm and inviting atmosphere in the open-concept living area. The updated bathroom showcases modern fixtures and finishes, offering a clean and contemporary feel. Step outside to your private balcony—perfect for morning coffee, evening relaxation, or simply enjoying the fresh air. The resort-style Woodlake complex offers a vibrant lifestyle with amenities including a large swimming pool, fitness center, tennis courts, clubhouse, lush landscaped grounds, walking paths, and a serene lagoon. Conveniently located just minutes from downtown San Mateo and Burlingame, Caltrain, shopping, dining, and major commuter routes, this move-in-ready home combines comfort, convenience, and community. Don’t miss your chance to own in one of the Peninsula’s most desirable neighborhoods!
]]>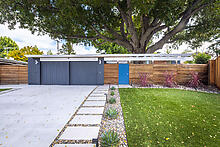 176 Ferne Ct, Palo Alto CA 94306, USA
176 Ferne Ct, Palo Alto CA 94306, USAPhotos and tour by: www.RobertBarbuttiPhotography.com
]]>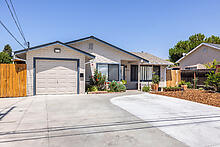 14545 Jerilyn Dr, San Jose CA 95127, USA
14545 Jerilyn Dr, San Jose CA 95127, USAPhotos and tour by: www.RobertBarbuttiPhotography.com
]]>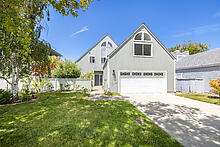 604 Waterbury Ln, Foster City CA 94404, USA
604 Waterbury Ln, Foster City CA 94404, USANestled in the desirable Whalers Island neighborhood, this waterfront residence offers direct access to a private beach and launch pad for all your water activities. Imagine a lifestyle of comfort and convenience! The home features 4 bedrooms plus a spacious bonus room with a closet—ideal for a home office, guest suite, or playroom. Expansive windows fill the living and dining areas with natural light, showcasing refinished hardwood floors and serene views of the surrounding waterways and rear deck.
The modern kitchen is outfitted with stainless steel appliances and a breakfast bar, seamlessly connected to a cozy family room. A thoughtfully placed primary suite on the main level includes a private bath, while a half bath serves guests. Upstairs, additional bedrooms share a full bath, and a large bonus space and laundry room provide extra flexibility.
Enjoy outdoor living with a generous deck overlooking the water, a fenced front yard, and a side yard complete with additional deck space. Located minutes from highways 92 and 101 and close to parks, shopping, and dining. Community perks include pools, a hot tub, courts for tennis and pickle ball, basketball, and a picnic area.
]]>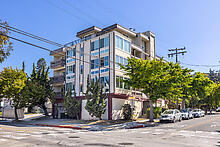 2201 Virginia St, #2, Berkeley CA 94709, USA
2201 Virginia St, #2, Berkeley CA 94709, USAThis sun-drenched corner-unit condo is ideally located just one block from UC Berkeley, offering easy access to campus, Shattuck Avenue, BART, and the Gourmet Ghetto. Surrounded by vibrant city life, the home features expansive windows with leafy outlooks, a spacious private deck, and an open-concept layout perfect for relaxing, entertaining, or working from home. Set in a secure, well-maintained building with indoor parking, elevator access, and community laundry, it combines comfort, convenience, and rare amenities in one of North Berkeley’s most sought-after neighborhoods — a perfect fit for professionals, grad students, retirees, or anyone seeking a walkable, connected lifestyle.
]]>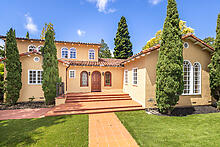 206 El Cerrito Ave, Hillsborough CA 94010, USA
206 El Cerrito Ave, Hillsborough CA 94010, USAPhotos and tour by: www.RobertBarbuttiPhotography.com
]]>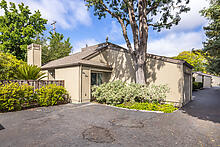 110 Greenmeadow Way, Palo Alto CA 94306, USA
110 Greenmeadow Way, Palo Alto CA 94306, USAPhotos and tour by: www.RobertBarbuttiPhotography.com
]]>