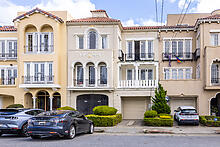 56-58 Parker Ave, San Francisco CA 94118, USA
56-58 Parker Ave, San Francisco CA 94118, USAPhotos and tour by: www.RobertBarbuttiPhotography.com
]]> 56-58 Parker Ave, San Francisco CA 94118, USA
56-58 Parker Ave, San Francisco CA 94118, USAPhotos and tour by: www.RobertBarbuttiPhotography.com
]]>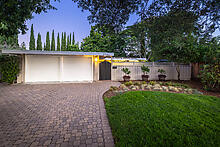 3141 David Ct, Palo Alto CA 94303, USA
3141 David Ct, Palo Alto CA 94303, USAPhotos and tour by: www.RobertBarbuttiPhotography.com
]]>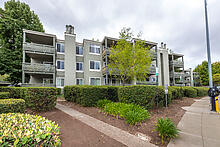 4008 Farm Hill Blvd, 102, Redwood City CA 94061, USA
4008 Farm Hill Blvd, 102, Redwood City CA 94061, USAPhotos and tour by: www.RobertBarbuttiPhotography.com
]]> 400 Davey Glen Rd, # 4503, Belmont CA 94002, USA
400 Davey Glen Rd, # 4503, Belmont CA 94002, USAPhotos and tour by: www.RobertBarbuttiPhotography.com
]]>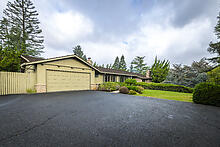 26939 Beatrice Ln, Los Altos Hills CA 94022, USA
26939 Beatrice Ln, Los Altos Hills CA 94022, USAPhotos and tour by: www.RobertBarbuttiPhotography.com
]]>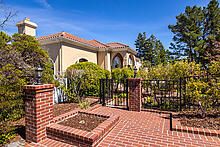 75 Eugenia Way, Hillsborough CA 94010, USA
75 Eugenia Way, Hillsborough CA 94010, USAPhotos and tour by: www.RobertBarbuttiPhotography.com
]]>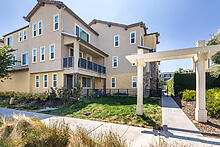 827 Lotus Flower Loop, San Jose CA 95123, USA
827 Lotus Flower Loop, San Jose CA 95123, USAPhotos and tour by: www.RobertBarbuttiPhotography.com
]]>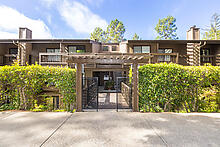 3355 Brittan Ave, #3, San Carlos CA 94070, USA
3355 Brittan Ave, #3, San Carlos CA 94070, USADiscover the perfect blend of comfort and natural beauty in this stunning 2-bedroom, 2-bathroom condominium where canyon views create a breathtaking backdrop for everyday living. The open kitchen design allows seamless flow throughout the living space, perfect for entertaining, while professionally upgraded windows flood the interior with natural light and frame the spectacular vistas beyond. Recent thoughtful renovations include brand new carpeting and fresh paint in contemporary neutral tones, creating a move-in ready sanctuary where you can immediately begin enjoying peaceful canyon views. This exceptional property offers a rare opportunity to own a piece of tranquility with modern conveniences already in place, making it an ideal retreat from city life while maintaining convenient access to all amenities.
]]>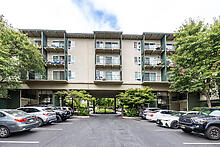 815 N Humboldt St, #209, San Mateo CA 94401, USA
815 N Humboldt St, #209, San Mateo CA 94401, USAWelcome to 815 N Humboldt Street #209, a beautifully refreshed condo in the highly desirable Woodlake community of San Mateo. This spacious 2-bedroom, 1-bath home features brand-new plush carpeting throughout, creating a warm and inviting atmosphere in the open-concept living area. The updated bathroom showcases modern fixtures and finishes, offering a clean and contemporary feel. Step outside to your private balcony—perfect for morning coffee, evening relaxation, or simply enjoying the fresh air. The resort-style Woodlake complex offers a vibrant lifestyle with amenities including a large swimming pool, fitness center, tennis courts, clubhouse, lush landscaped grounds, walking paths, and a serene lagoon. Conveniently located just minutes from downtown San Mateo and Burlingame, Caltrain, shopping, dining, and major commuter routes, this move-in-ready home combines comfort, convenience, and community. Don’t miss your chance to own in one of the Peninsula’s most desirable neighborhoods!
]]>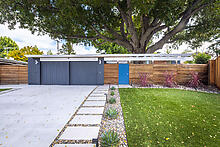 176 Ferne Ct, Palo Alto CA 94306, USA
176 Ferne Ct, Palo Alto CA 94306, USAPhotos and tour by: www.RobertBarbuttiPhotography.com
]]>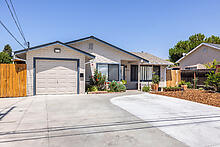 14545 Jerilyn Dr, San Jose CA 95127, USA
14545 Jerilyn Dr, San Jose CA 95127, USAPhotos and tour by: www.RobertBarbuttiPhotography.com
]]>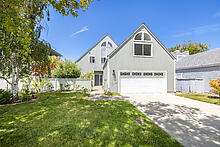 604 Waterbury Ln, Foster City CA 94404, USA
604 Waterbury Ln, Foster City CA 94404, USANestled in the desirable Whalers Island neighborhood, this waterfront residence offers direct access to a private beach and launch pad for all your water activities. Imagine a lifestyle of comfort and convenience! The home features 4 bedrooms plus a spacious bonus room with a closet—ideal for a home office, guest suite, or playroom. Expansive windows fill the living and dining areas with natural light, showcasing refinished hardwood floors and serene views of the surrounding waterways and rear deck.
The modern kitchen is outfitted with stainless steel appliances and a breakfast bar, seamlessly connected to a cozy family room. A thoughtfully placed primary suite on the main level includes a private bath, while a half bath serves guests. Upstairs, additional bedrooms share a full bath, and a large bonus space and laundry room provide extra flexibility.
Enjoy outdoor living with a generous deck overlooking the water, a fenced front yard, and a side yard complete with additional deck space. Located minutes from highways 92 and 101 and close to parks, shopping, and dining. Community perks include pools, a hot tub, courts for tennis and pickle ball, basketball, and a picnic area.
]]>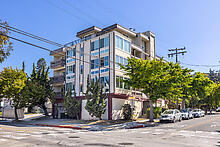 2201 Virginia St, #2, Berkeley CA 94709, USA
2201 Virginia St, #2, Berkeley CA 94709, USAThis sun-drenched corner-unit condo is ideally located just one block from UC Berkeley, offering easy access to campus, Shattuck Avenue, BART, and the Gourmet Ghetto. Surrounded by vibrant city life, the home features expansive windows with leafy outlooks, a spacious private deck, and an open-concept layout perfect for relaxing, entertaining, or working from home. Set in a secure, well-maintained building with indoor parking, elevator access, and community laundry, it combines comfort, convenience, and rare amenities in one of North Berkeley’s most sought-after neighborhoods — a perfect fit for professionals, grad students, retirees, or anyone seeking a walkable, connected lifestyle.
]]>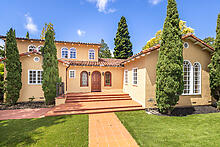 206 El Cerrito Ave, Hillsborough CA 94010, USA
206 El Cerrito Ave, Hillsborough CA 94010, USAPhotos and tour by: www.RobertBarbuttiPhotography.com
]]>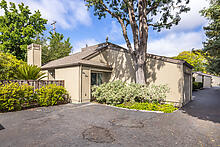 110 Greenmeadow Way, Palo Alto CA 94306, USA
110 Greenmeadow Way, Palo Alto CA 94306, USAPhotos and tour by: www.RobertBarbuttiPhotography.com
]]>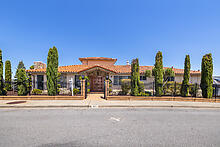 1822 Sebastian Dr, Burlingame CA 94010, USA
1822 Sebastian Dr, Burlingame CA 94010, USAWelcome to 1822 Sebastian Drive! A stunning home that pairs space and style with extraordinary San Francisco Bay and SFO airport views, nestled in Burlingame's prestigious Mills Estates.
Perched on an expansive 8,758 sq ft lot, this 3,280 sq ft residence features four bedrooms and two-and-a-half bathrooms, including a spacious primary suite with a walk-in closet, stall shower, and jetted tub. The chef's kitchen offers two gas ranges, granite countertops, and ample cabinetry, ideal for both daily meals and entertaining. Hardwood floors and skylights enhance the home's bright, inviting atmosphere. Living spaces include a formal living room, dining area, and separate family room for comfort and flexibility. Upstairs, a large bonus room takes full advantage of the home's elevated position, showcasing panoramic views of the Bay, city skyline, and SFO. A perfect home office, media room, or guest retreat. Additional features include in-garage laundry, a wet bar, and a two-car garage. Conveniently located near top-rated schools, downtown Burlingame, SFO, Caltrain, and major highways, this home blends comfort, convenience, and captivating views that define Peninsula living.
Photos and tour by: www.RobertBarbuttiPhotography.com
]]>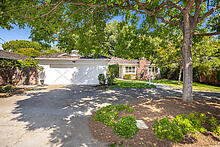 510 Valencia Dr, Los Altos CA 94022, USA
510 Valencia Dr, Los Altos CA 94022, USAPhotos and tour by: www.RobertBarbuttiPhotography.com
]]>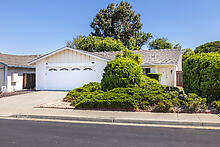 327 Chesapeake Ave, Foster City CA 94404, USA
327 Chesapeake Ave, Foster City CA 94404, USAPhotos and tour by: www.RobertBarbuttiPhotography.com
]]> 409 Cherry Ave, San Bruno CA 94066, USA
409 Cherry Ave, San Bruno CA 94066, USAWelcome to 409 Cherry Ave! This spacious 3-bed, 3-full bath home is located in a sunbelt of San Bruno. This property features a thoughtfully designed kitchen complete with granite countertop, tile backsplash, and a farm-style sink. The open dining area provides natural light, a perfect setting for gatherings. Two staircases lead you upstairs, where you are greeted by the primary suite, featuring views of the backyard. The primary bath is equipped with double sinks, an oversized tub, and a spacious shower, offering relaxation and privacy. A bonus mezzanine room just off the primary bedroom is the perfect space for yoga or a home office. Double doors off the dining area lead you to the spacious, secluded backyard, an entertainer's dream! As you step onto the large deck, you are greeted by mature redwood and maple trees, the perfect setting for outdoor dining and activities. The home boasts hardwood floors throughout. Dual furnaces offering dual zones create a comfortable, controllable atmosphere. Outstanding location! Walking distance to Parkside Elementary & St. Robert's Elementary School, and San Bruno park and pool! Easy commute to SF, SFO, and Silicon Valley. A two-minute drive to I-280, and four minutes to Bayhill shopping center. newer roof, newer compliant sewer lateral.
]]> 1648 Oak Ave, 1650 Oak Ave, Redwood City CA 94061, USA
1648 Oak Ave, 1650 Oak Ave, Redwood City CA 94061, USAPhotos and tour by: www.RobertBarbuttiPhotography.com
]]>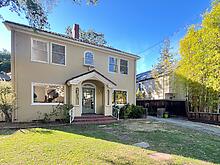 125 Lowell Ave, Palo Alto CA 94301, USA
125 Lowell Ave, Palo Alto CA 94301, USAPhotos and tour by: www.RobertBarbuttiPhotography.com
]]> 2511 Carmel Dr, San Bruno CA 94066, USA
2511 Carmel Dr, San Bruno CA 94066, USAPhotos and tour by: www.RobertBarbuttiPhotography.com
]]>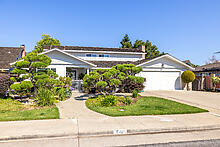 665 Towle Way, Palo Alto CA 94306, USA
665 Towle Way, Palo Alto CA 94306, USAPhotos and tour by: www.RobertBarbuttiPhotography.com
]]> 458 33rd Ave, San Francisco CA 94121, USA
458 33rd Ave, San Francisco CA 94121, USAPhotos and tour by: www.RobertBarbuttiPhotography.com
]]> 732 Alameda de las Pulgas, Belmont CA 94002, USA
732 Alameda de las Pulgas, Belmont CA 94002, USAPhotos and tour by: www.RobertBarbuttiPhotography.com
]]>